Schloss Mentin is a historic building and estate located in Mentin, within the Ruhner Berge municipality of the Ludwigslust-Parchim district in Mecklenburg-Vorpommern, Germany. It is an extraordinary venue spanning 2,925 square meters within an estate covering 186,000 square meters of land, which includes an extensive park and various auxiliary buildings.
Since the summer of 2022, Schloss Mentin has served as a space where we support various artists and art professionals, providing them with the space, time, and resources they need to develop their projects.
At Schloss Mentin, we depart from conventional norms of artistic programming by embracing both moments of high activity and pause. We prioritize openness and flexibility in scheduling all our activities to cater not only to the needs of the various artists and projects we welcome and host but also to those of our local community.
Since the summer of 2022, Schloss Mentin has served as a space where we support various artists and art professionals, providing them with the space, time, and resources they need to develop their projects.
At Schloss Mentin, we depart from conventional norms of artistic programming by embracing both moments of high activity and pause. We prioritize openness and flexibility in scheduling all our activities to cater not only to the needs of the various artists and projects we welcome and host but also to those of our local community.
Video by Albert Speelman © 2017

Schloss Mentin - 1912-1913 / 1914? © Ulrich Bücholdt

Historical Photo of Schloss Mentin in 1918. © Public Domain
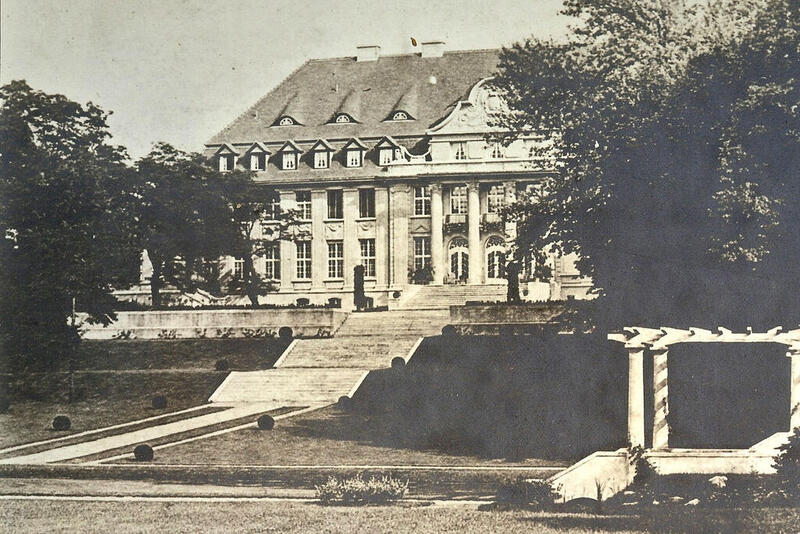
Historical Photo of Schloss Mentin in 1920. © Public Domain

Historical photo of Schloss Mentin during the 1960's. Photo credits © Thorsten Ebert
SCHLOSS MENTIN: HISTORY
1388 - Early History
Recorded in historical documents around 1388, the village of Mentin, where Schloss Mentin is located, takes its name from the ancient Slavic word 'mątŭ,' which translates to 'thought' or 'mind' in English. This etymology hints at Mentin's historical attributes of tranquility, natural beauty, and its role as a place that fostered reflection, introspection, and spiritual or intellectual growth, even in its early history.
Early 20th Century
According to historical records, Schloss Mentin estate was initially owned by the Von Pressentin, a noble family from Mecklenburg during a period dominated by feudal structures and noble supremacy. Later, the estate was acquired by Arthur Poensgens, a German industrialist, reflecting a significant societal shift with the rising power of the bourgeoisie, a class that began to challenge the traditional prestige of the aristocracy in early 20th century Germany. Under Poensgens, construction of the Schloss Mentin manor took place between 1912 and 1913, a project entrusted to the German architect Paul Korff.
1916 - 1945
In 1916, amidst World War I, Haus Neuerburg, a prominent name in the German tobacco industry, acquired Schloss Mentin, symbolizing their wealth and prestige. During this period, Schloss Mentin served as a representative house for family gatherings and business meetings. Facing challenges under Nazi regime control, Haus Neuerburg merged with Reemtsma in 1935, their main competitor.
1945 - 1996
After World War II, during the German Democratic Republic (GDR), Schloss Mentin was repurposed as a children's home. This period is depicted in the 1978 GDR documentary film "Heim," directed by Angelika Andrees. The film delves into the personal stories of children and teenagers who resided in the home. It sheds light on their unstable family backgrounds, often marked by domestic violence and alcohol abuse from their parents. The young residents openly share their past experiences, the impacts these had on their lives, and their aspirations for a better future. Despite its significant content, the documentary faced censorship and was banned by the authorities of the GDR. As a result, "Heim" remained unseen until after the fall of the Berlin Wall in 1989, finally being released in 1990.
1996 - 2021
Following the dissolution of the German Democratic Republic (GDR) in 1990, Schloss Mentin faced a period of uncertainty. In 1996, it was purchased by a private investor who had plans to transform it into a hotel and automobile museum. Although the museum opened briefly, the project encountered several challenges and was eventually abandoned in 2007. The manor then underwent extensive renovations starting around 2013, focusing on restoring its historical architectural features and modernizing its electrical, heating, and water systems. The park surrounding the manor was also revitalized. However, the renovations did not lead to the opening of a 5-star hotel resort as initially planned. The death of the owner in 2021 further disrupted these plans.
2022 - Present
In 2022, Schloss Mentin took on a renewed purpose as the new home for an arts center under the umbrella of Something Great. This transformation became a reality through a collaborative effort between Something Great and the Schloss Mentin's owners with the invaluable support of the Bureau Ritter / TANZPAKT Reconnect program, funded by the German Federal Government Commissioner for Culture and Media as part of the Neustart Kultur program.
1388 - Early History
Recorded in historical documents around 1388, the village of Mentin, where Schloss Mentin is located, takes its name from the ancient Slavic word 'mątŭ,' which translates to 'thought' or 'mind' in English. This etymology hints at Mentin's historical attributes of tranquility, natural beauty, and its role as a place that fostered reflection, introspection, and spiritual or intellectual growth, even in its early history.
Early 20th Century
According to historical records, Schloss Mentin estate was initially owned by the Von Pressentin, a noble family from Mecklenburg during a period dominated by feudal structures and noble supremacy. Later, the estate was acquired by Arthur Poensgens, a German industrialist, reflecting a significant societal shift with the rising power of the bourgeoisie, a class that began to challenge the traditional prestige of the aristocracy in early 20th century Germany. Under Poensgens, construction of the Schloss Mentin manor took place between 1912 and 1913, a project entrusted to the German architect Paul Korff.
1916 - 1945
In 1916, amidst World War I, Haus Neuerburg, a prominent name in the German tobacco industry, acquired Schloss Mentin, symbolizing their wealth and prestige. During this period, Schloss Mentin served as a representative house for family gatherings and business meetings. Facing challenges under Nazi regime control, Haus Neuerburg merged with Reemtsma in 1935, their main competitor.
1945 - 1996
After World War II, during the German Democratic Republic (GDR), Schloss Mentin was repurposed as a children's home. This period is depicted in the 1978 GDR documentary film "Heim," directed by Angelika Andrees. The film delves into the personal stories of children and teenagers who resided in the home. It sheds light on their unstable family backgrounds, often marked by domestic violence and alcohol abuse from their parents. The young residents openly share their past experiences, the impacts these had on their lives, and their aspirations for a better future. Despite its significant content, the documentary faced censorship and was banned by the authorities of the GDR. As a result, "Heim" remained unseen until after the fall of the Berlin Wall in 1989, finally being released in 1990.
1996 - 2021
Following the dissolution of the German Democratic Republic (GDR) in 1990, Schloss Mentin faced a period of uncertainty. In 1996, it was purchased by a private investor who had plans to transform it into a hotel and automobile museum. Although the museum opened briefly, the project encountered several challenges and was eventually abandoned in 2007. The manor then underwent extensive renovations starting around 2013, focusing on restoring its historical architectural features and modernizing its electrical, heating, and water systems. The park surrounding the manor was also revitalized. However, the renovations did not lead to the opening of a 5-star hotel resort as initially planned. The death of the owner in 2021 further disrupted these plans.
2022 - Present
In 2022, Schloss Mentin took on a renewed purpose as the new home for an arts center under the umbrella of Something Great. This transformation became a reality through a collaborative effort between Something Great and the Schloss Mentin's owners with the invaluable support of the Bureau Ritter / TANZPAKT Reconnect program, funded by the German Federal Government Commissioner for Culture and Media as part of the Neustart Kultur program.
SCHLOSS MENTIN: IMAGES

Schloss Mentin's Front Facade, 2015 © Schloss Mentin Verwaltungs GmbH
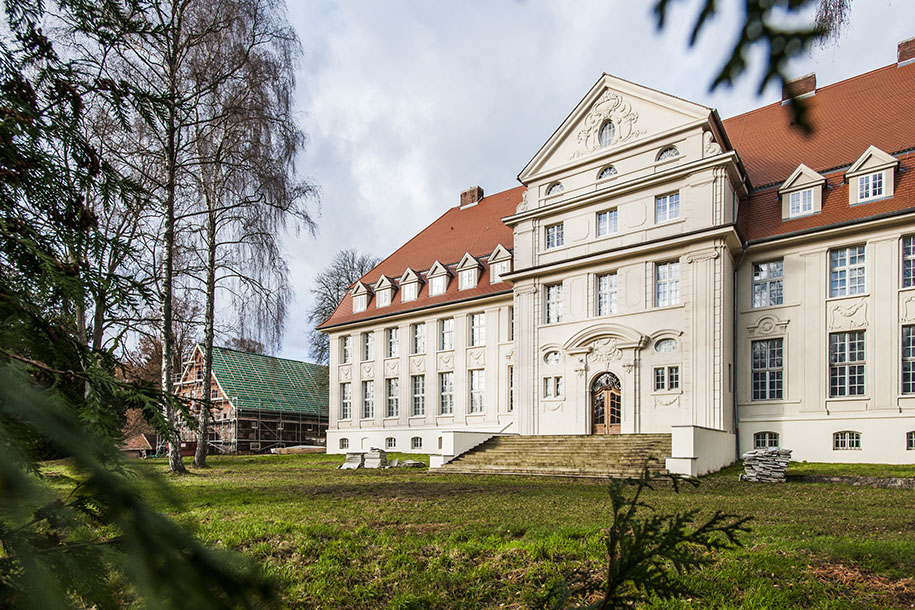
Schloss Mentin's Front Facade, 2015 © Schloss Mentin Verwaltungs GmbH

Schloss Mentin's Rear Facade, 2015 © Schloss Mentin Verwaltungs GmbH






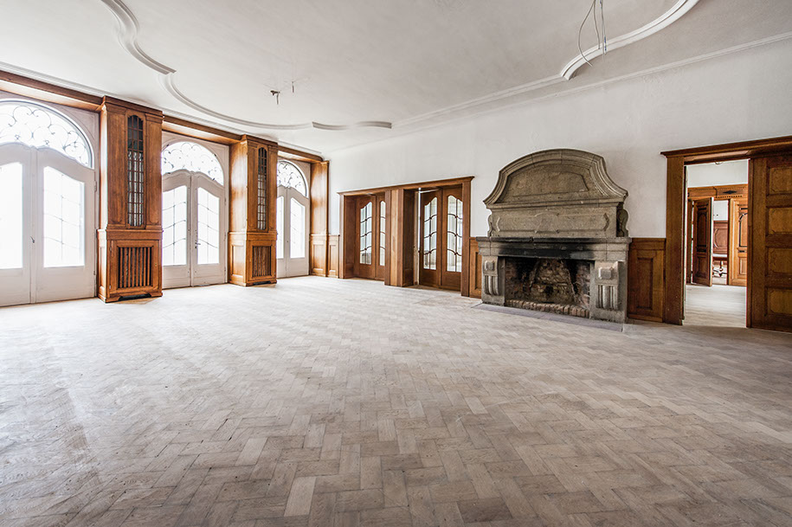
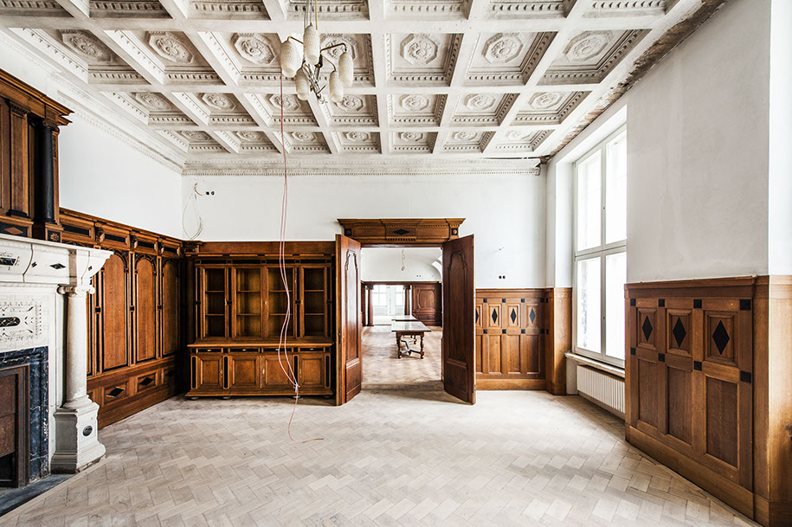



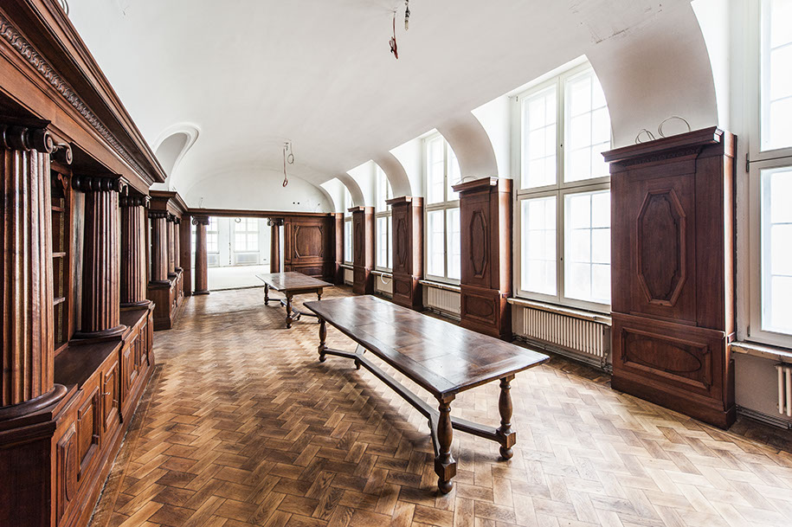

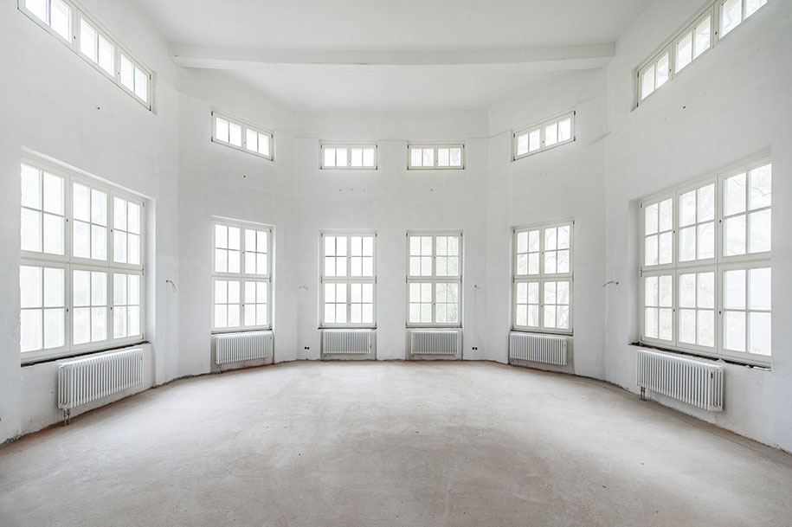
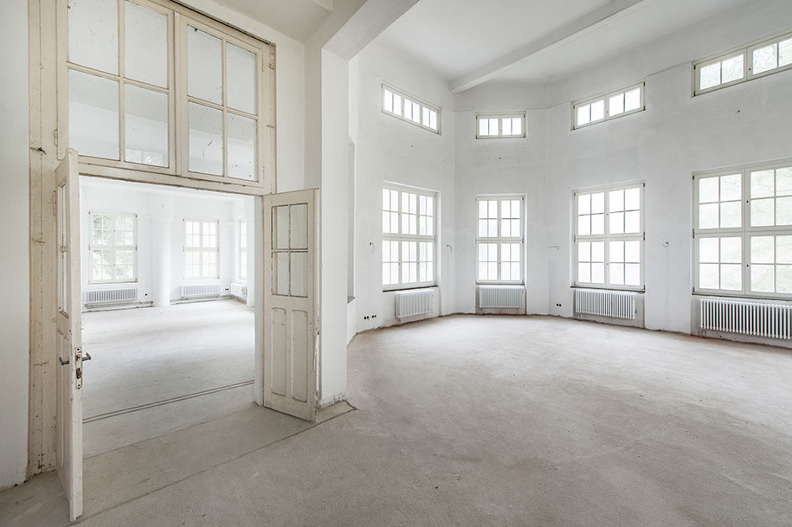
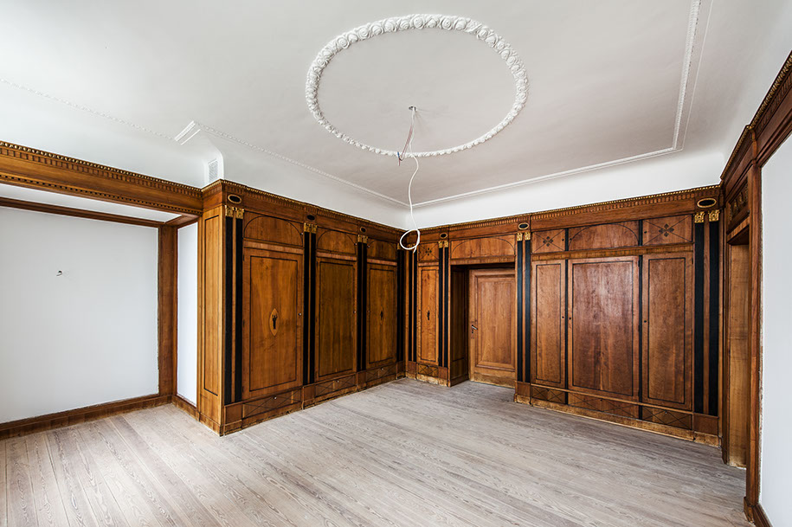






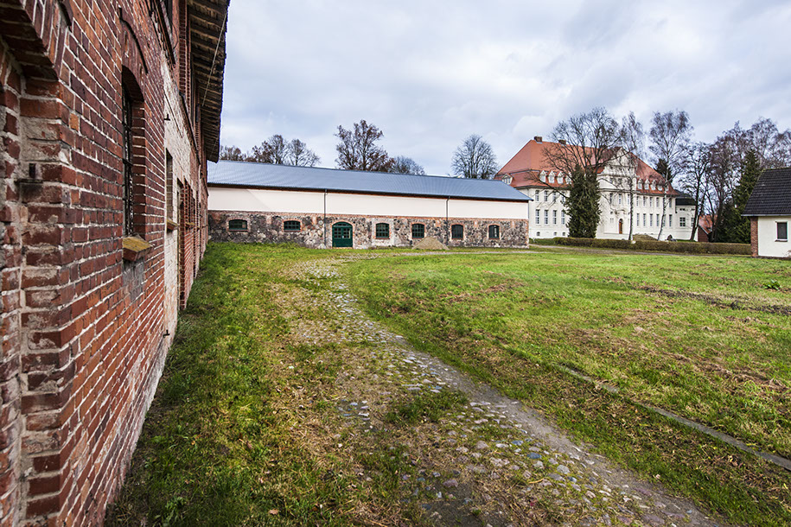
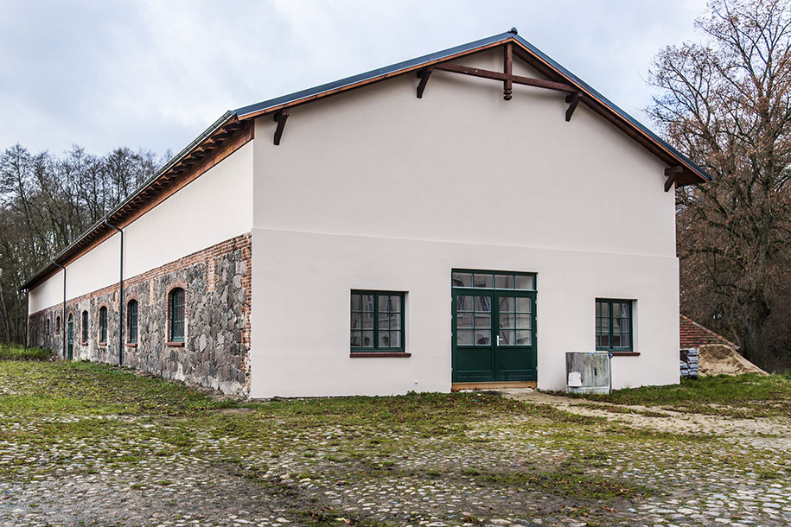


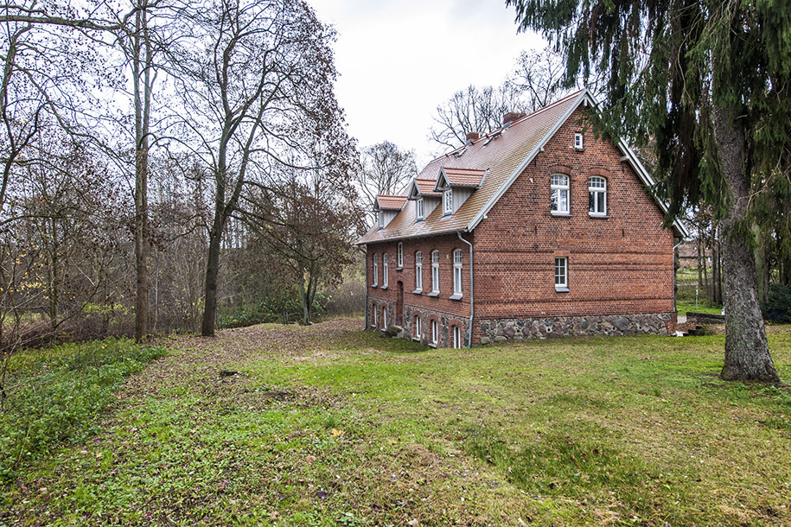



Photographs: Schloss Mentin © Schloss Mentin Verwaltungs GmbH
SCHLOSS MENTIN: ARCHITECTURE & GROUND PLANS

Architectural Drawing of Schloss Mentin's Front Elevation © Kaschig + Schilling GbR Architekten und Ingenieure, April 2013

Architectural Drawing of Schloss Mentin's Rear Facade © Kaschig + Schilling GbR Architekten und Ingenieure, April 2013

Architectural Drawing of Schloss Mentin's West Wing Elevation © Kaschig + Schilling GbR Architekten und Ingenieure, April 2013

Architectural Drawing of Schloss Mentin's East Wing Elevation © Kaschig + Schilling GbR Architekten und Ingenieure, April 2013

Architectural Ground Plans of Schloss Mentin's Ground Floor © Kaschig + Schilling GbR Architekten und Ingenieure, April 2013

Architectural Ground Plans of Schloss Mentin's First Floor © Kaschig + Schilling GbR Architekten und Ingenieure, April 2013

Architectural Ground Plans of Schloss Mentin's Second Floor © Kaschig + Schilling GbR Architekten und Ingenieure, April 2013
SCHLOSS MENTIN: LOCATION & DIRECTIONS
FREQUENTLY ASKED QUESTIONS & INFORMATION
If you have questions regarding Schloss Mentin, such as how to get here, visiting opportunities, and other similar inquiries, we invite you to read our FAQ section. If you don't find answers to your questions there, please feel free to contact our team.